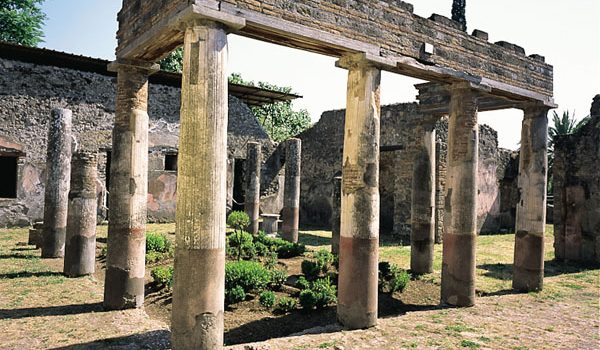Hélène Dessales (Ecole normale supérieure, AOROC).
APP Contact Person Marialaura Iadanza
Since 2012, Villa of Diomedes has been the focus of a multidisciplinary research project aimed at studying the building using an archaeological and historiographical approach, employing new survey techniques and three-dimensional methods. During the first phase, the team made a high-precision 3D photogrammetric model, using a drone and digital photographs taken with traditional techniques, in order to include the whole complex of the Villa, covering an area of over 3,800m 2 . During the second phase, the historical documentation concerning the Villa was integrated into this model. The Villa ‘came alive’ in the 3D projection. During a third phase, the same hotogrammetric model was used to integrate the results of the archaeological and engineering survey (thanks to the cooperation with the University of Naples ‘Federico II’)thus producing a model that recreates the buildings and reliefs in full, based on the various construction phases of the Villa. Six large construction sites were identified dating from the mid-2 nd century B.C. to the 62 A.D. earthquake. Finally, a three-dimensional reconstruction of the Villa in its 79 A.D. phase is currently being created, putting together the three models produced thus far. Using these 3D methods
interpretations on the history of Villa of Diomedes is constantly being up-dated.


