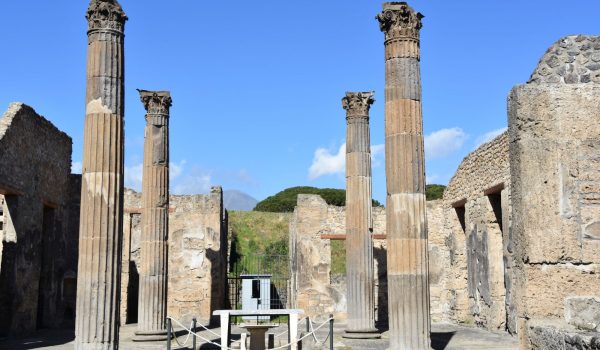Enrico Giorgi (University of Bologna)
APP CONTACT PERSON ALBERTA MARTELLONE
The studies conducted thus far have included obtaining a three-dimensional relief of the urban walls between Porta Vesuvio and Porta Sarno, and the House of Obellio Firmo through laser scanning and photogrammetric techniques. In particular, the geophysical survey of the entire dwelling, carried out with the georadar method, revealed several anomalies linked to buried wall structures.
Even though research is still ongoing, it is already possible to observe the remains of wall structures and fragments of concrete floors. Although the findings must be treated with caution, since research is still in its preliminary stage, it seems that there were some rooms overlooking the garden of the House, when the former was less extended towards the south. Those structures were probably razed in order to extend the garden to its current size (dating back to 79 A.D.). In the spaces where floor is missing, it was possible to extend the excavation further and uncover other wall structures, which had been previously razed to build what now seems to be the first building phase of the House of Obellio Firmo. This finding could bring to light and document more ancient building phases, which may be related to a different organisation of the entire insula 14 of the regio IX.


