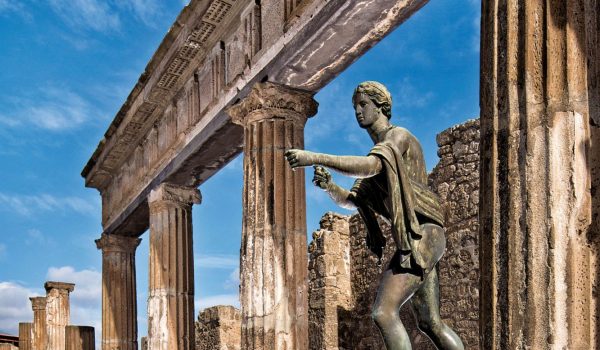The street and the architectural materials belonging to later fill levels allow reconstruction of an archaic-era sanctuary dominated by a temple decorated by workers from Cuma. The building was monumental and made of tuff, wood and terracotta, unfortunately known only through disiecta membra. The temple was oriented to the east and placed at the centre of a courtyard, maybe in the same position of the late temple, bordered west by the new street. It was probably in the same area now occupied by the city square, but no traces of the archaic boundary between the two complexes have emerged yet, due to important works relating to the redefinition of the monuments.
A large foundation trench, built to the detriment of earlier remains, was the preliminary work to the
construction of a perimeter wall in the 3 rd century B.C. The wall was built together with, and later replaced by, a group of tabernae (late 3 rd - early 2 nd century B.C.) facing onto the Forum. In fact the Forum back wall emerged in various places during the latest excavations and constituted the boundary between the sanctuary and the public square.


