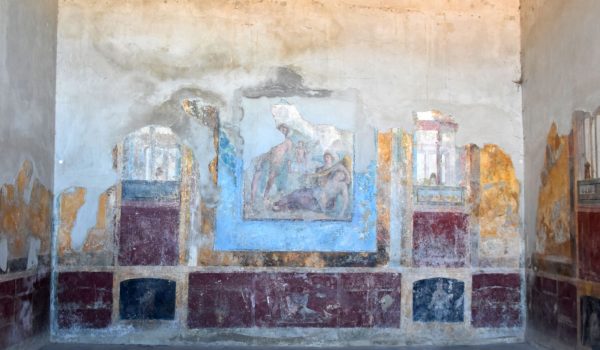The paintings deemed unworthy or ruined were instead left in place and often damaged further by the excavators. Most of the building is still buried, but we know its layout thanks to a Bourbon-period map drawn showing the tunnels dug and thereafter re-buried. The excavated area of Villa Arianna covers about 2,500m2 with a complex layout owing to subsequent expansions and the fact that it conforms to the contours and slope of the hill on which it stands. The villa is connected to the flat area below by a series of ramps located throughout six levels, and it is divided into four parts: the atrium and the surrounding rooms dating back to the late Republican period; service rooms and thermal baths; side rooms off the summer triclinium dating back to the Neronian Age; and a large palestra (gym), added to the villa during the Flavian Age.
Moreover, a long tunnel running under the residential rooms leads from the ramps to the more ‘rustic’ part of the villa also accessible from the Varano plateau.
The décor is not only evidence of the expensive lifestyle enjoyed here, but also of the extremely refined taste of the high-ranking and demanding owners of the villa.
The small living rooms are mainly decorated with minimalist décor, displaying flying figures, cupids, mythological characters, miniature landscapes, masks, and medallions containing busts.
On the contrary, the larger rooms and the halls are mainly decorated with mythological themes and almost life-size figures drawing inspiration from the myths of Dionysus, such as the scene of ‘Ariadne abandoned by Theseus’ on the far wall of the triclinium. The fine frescoes are matched perfectly by the splendid flooring, with elegant mosaics offering an extensive range of black and white decorative motifs.
Guide/Map Villa Arianna (download)


