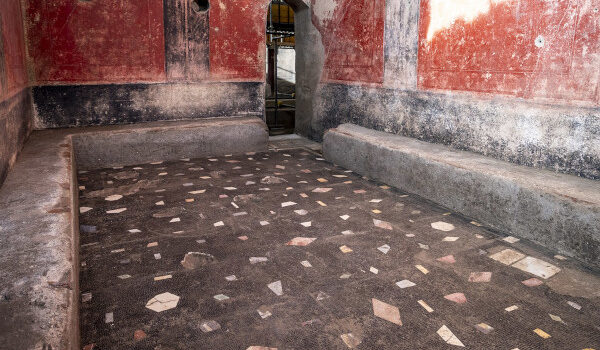One of the largest private bath complexes ever to be discovered, adjoining a banqueting room, has been brought to lightduring the excavations of Regio IXin Pompeii
The Park’s director Gabriel Zuchtriegel stated:”Itis an example of how the Roman domusacted as the setting for artistic and cultural shows that the owner staged to gain votes or win the favour of his guests”
A large bath-complex inside a private domus, adjoining a banqueting room, has been unearthed during the excavations currently being carried out in insula 10 ofRegio IXin Pompeii.
The complex is one of the largest and most well-structured private baths to have been discovered in a Pompeiandomus. Only a few other baths of similar size have come to lightin Pompeii, such as the baths of the Praediaof Julia Felix, and the bathhouses in the House of the Labyrinth and Villa di Diomede.
The direct link between the baths and the large dining room (the recently discovered “black salon” reported a few months ago),gives an idea of the extent to which the Roman house lent itself to becoming a stage for celebrating sumptuous banquets which, in the society of the time,had a function that was not restricted to what would now be defined as “private” in the strict sense. On the contrary, they were occasions for the owner to garner the electoral support of his guests, to promote the candidature of friends or relatives, or simply to flaunttheir own social status.
The baths, which consisted of a calidarium, tepidarium, frigidarium(hot, warm and cold baths) and a changing room (apodyterium),could hold up to thirty people judging from the benches in the latter room.The frigidarium is particularly striking and consists of a peristyle, a porticoed courtyard measuring 10 x 10 m, in the centre of which is a large pool.
The decision to situate the complex close to the large triclinium (banqueting room) may be appreciated more clearlyfrom a passage in the Satyricon,in which the wealthy freedman Trimalchio celebrates his famous dinner. The story isset in a city in Campania in the first century AD and would therefore not have differedsignificantly in cultural terms from the situation in Pompeii prior to the eruption in AD 79. Before attending the banquet, the characters in the picaresque novel, including Trimalchio, pay a visit to abalneum (bath).
The entiredomusoccupied the southern part of insula10,and must have belonged to a leading figure in local society. The walls decorated in the Second and Third Style demonstrate that he had been an influential character for several decades. What is certain is that the owner of the residence must have been a member of the city’s elite in the last few decades of its existence and therefore felt the need to create a space in his house to host numerous people, offering them lavish banquets and the chance to bathe and relax in the baths.
“Everything was designed to stage a “show”, in which the owner was the centre of attention,” emphasises Gabriel Zuchtriegel, the director of the Archaeological Park of Pompeii. “The Third Style paintings with themes from the Trojan War andscenes depicting athletes in the peristyle must have lent these spaces a Greek atmosphere, in other words an environment full of culture and erudition as well as relaxation (otium). In the same way as the “black salon” would have transported guests into the world of a Greek palace, the peristyle with the large pool in the centre and the adjoining thermal bath complex created a setting worthy of a Greek gymnasium which was further accentuated by the athletic scenes added later on.
The grateful, hungry public would have applauded the show put on by the owner of the house with sincere admiration and it would have become a conversation topiclong after the evening spent in his “gymnasium”.
“The excavation of the rooms in question,and the peristyle in particular,” added Anna Onesti, the Director of Excavations, “employed an innovative technique that made it possible to reach the floor level without needing to dismantle the unstable architectural features of the colonnade”.
The use of a transitory support structure enabled the whole colonnade to be excavated, leaving all the masonry in its original place, and will remain as part of the system of trabeation (the horizontal structure of beams supported by the columns) until the new future project of architectural and structural restoration, also serving as a support for the execution of the work.
The main entrance to the domuswas in the south.There was probably an atrium here which led to a large peristyle (portico garden)that occupies the entire area of the insula (block), of which the upper parts of the angular columns, yet to be excavated, can be glimpsed. A series of rooms opened out from one side of the peristyle.From west to east: a largeoecus (living room) decorated in the Second Style, a corridor, a small room decorated in the Fourth Style and a Corinthian oecus, surrounded by at least 12 columns on three sides, with a megalography (large-scale wall painting) in the Second Style which is currently being excavated. The initial results of these excavations were presented in December: the frieze with the composition of still lifes depicting game and seafood provided for the enjoyment of the guests during the banquets.
Further information is available in theE-Journal of the Pompeii Excavations https://pompeiisites.org/e-journal-degli-scavi-di-pompei/, published today.


