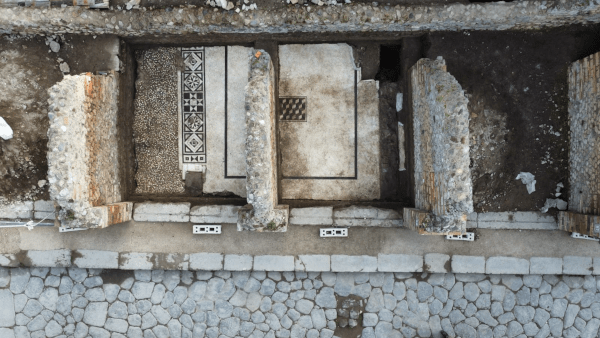“Pompeii, a permanent laboratory for archaeological study and research”
A floor mosaic has come to light in the living room of a house on the site of the Stabian Baths that predates the baths. The house had been abandoned and transformed, following the earthquake of AD 62, into a bathing complex
Pompeii is a permanent laboratory for archaeological study and research that continues to reveal new aspects of the history of the urban layout and social organisation of the ancient city.
Investigations of the previous construction phases of the large complex of the Stabian Baths – situated in via dell’Abbondanza, the main street of Pompeii – have revealed a floor mosaic in the living room of an older house, demolished to make room for a part of the baths and shops, following the earthquake of AD 62.
The discovery was made as part of a research project and excavation campaign at the Stabian Baths entrusted by the Parco Archeologico di Pompei to the Freie Universität Berlin in conjunction with University of Naples “L’Orientale”.
The excavations, which began in March, are designed to clarify several aspects related to the chronological phases and layout of the sector of the palaestra of the baths, which have already been explored in the past, and to complete the study of the plan of the pre-existing house which was transformed after the earthquake of AD 62.
"It just goes to show how much more there is still to discover in the previously excavated part of Pompeii” says Park Director Gabriel Zuchtriegel. “The Stabian Baths were excavated in the 1850s but only now is light beginning to be shed on the complex history of the insula (block) in the centuries prior to the last phase of the city’s existence. As a result of new research carried out by the University of Berlin and L’Orientale University of Naples, it is now possible to rewrite the history of the insula, adding a fascinating new chapter: a sumptuous domus, with exceptional mosaics and spacious rooms, occupied the western part of the area of the baths until a few decades prior to the eruption of AD 79. Even the Pompeii we thought we knew is turning out to be a site awaiting new discoveries."
Excavations have been conducted in the western area of the current bathing complex, in particular in the three tabernae situated along vicolo del Lupanare, in the service corridor behind the natatio (pool) and the nymphaeums of the baths, in the palaestra and at the original entrance to the men’s sector of the baths on via dell’Abbondanza, which was closed after the earthquake.
The floor mosaic was therefore identified in the area of the tabernae (shops or stalls) beneath the floor level discovered after the eruption at a depth of half a metre.
The floor was a white mosaic bordered by a black band with a central polychrome emblema (central panel). The emblema has a geometric motif with cubes shown in perspective, made using white, black and green tesserae, bordered by a double red and black band. The decorative motif is well-known from opus sectile floors in the cella of the Temple of Apollo, the tablinum of the House of the Faun or an exedra in the House of Triptolemus, where the motif covers virtually the entire surface of the floor. However, in this house in the Stabian Baths, the motif only appears in the small mosaic central panel, as is the case in other Roman contexts, always made of opus sectile, such as the House of the Gryphons on the Palatine Hill in Rome.
The new excavations have shed light on the plan of the building, dating to the middle decades of the first century BC, which covered a surface area of about 900 sq. m. It consisted of an entrance, a large atrium surrounded by cubicula (bedrooms), a tablinum (study/reception room), flanked by a more recently discovered living room and, lastly, a peristyle (a colonnaded garden) with a large portico containing an elaborate floor made of polychrome mosaic."


