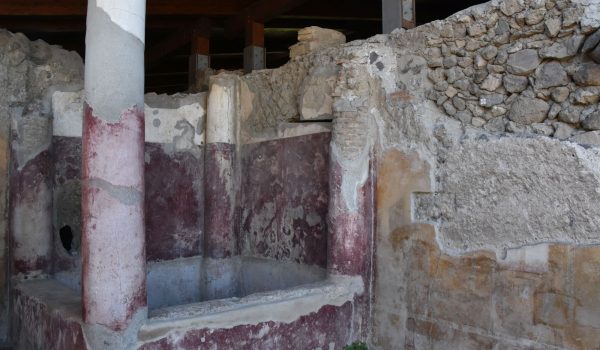This villa is located on the edge of the Varano plateau. It was originally excavated in 1762 by Weber and in 1775 by La Vega, and today the dug-up area covers about 1,000m2. More recent excavations, which began in 1967, re-exposed part of the north peristyle with a portico on three sides, together with a series of rooms, including an oecus, subsequently collapsed due to a landslide. According to drawings from the Bourbon excavations, the southern side of the peristyle was closed and consisted of a pseudo portico decorated by half columns resting on the wall. The rooms beyond this wall included the villa's own private baths. They comprised a caldarium with an apse at its northern end protruding in the peristyle, and a small rectangular bath along its southern side; a tepidarium with a bath and steps; a very poorly ventilated, circular room with a cupola, probably a laconicum; and the kitchen. The western end of the peristyle contained a square fish pond surrounded by lead pipes and water spouts.
The villa consists of an older unit built around the peristyle, and a more recent section at a different orientation on the north-west side (rooms 16 and 19) which can be considered an extension of the Imperial age or a merger with another existing building. The decoration of the most ancient part of the villa has almost disappeared, whereas on the north-west side the walls are better preserved and show a decoration in the 3rd style against a black background. Most of the flooring was removed during the Bourbon excavations and incorporated into the floors of the Royal Bourbon Museum, later to become the National Archaeological Museum of Naples.


